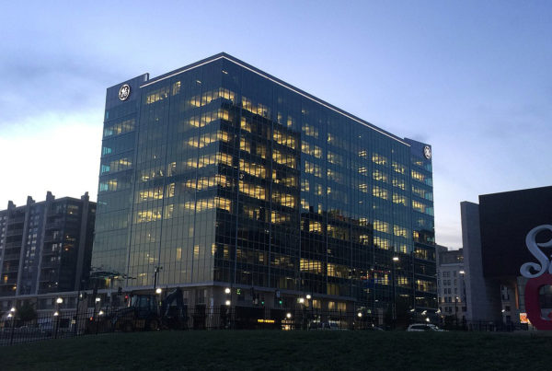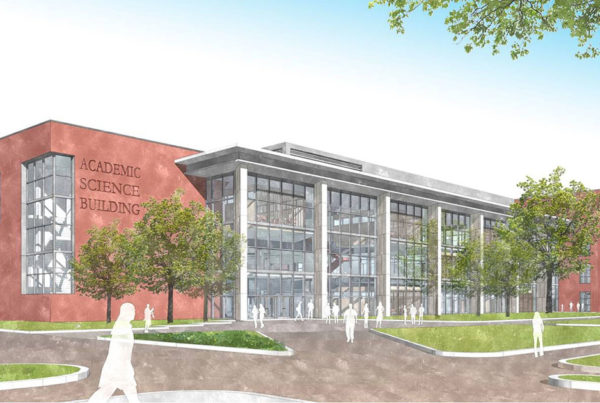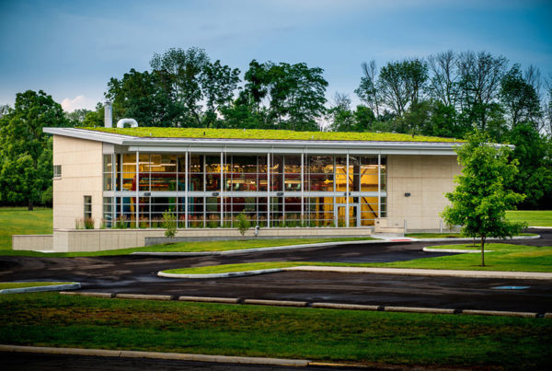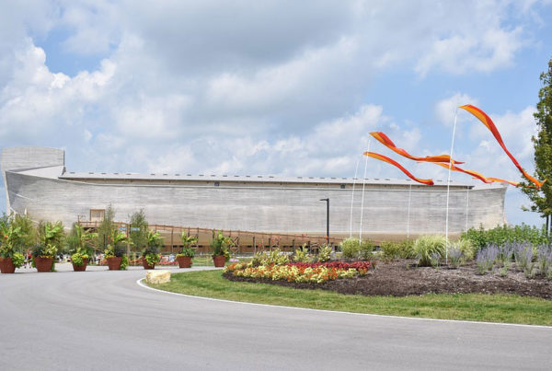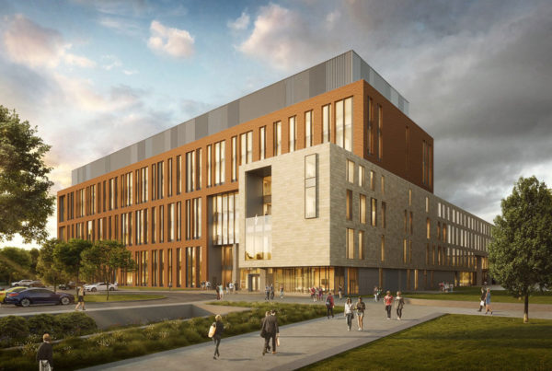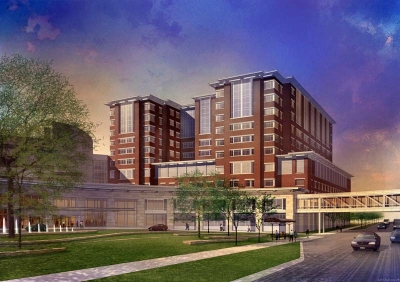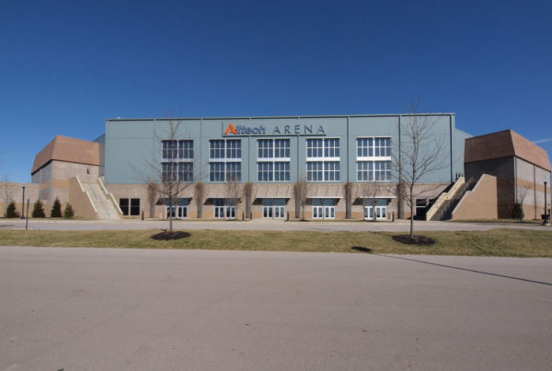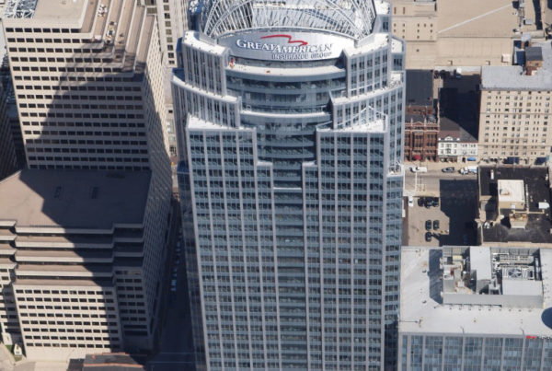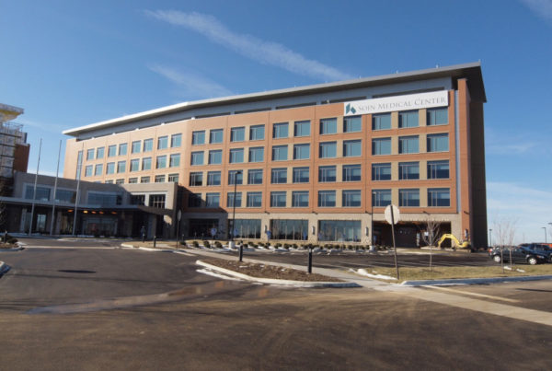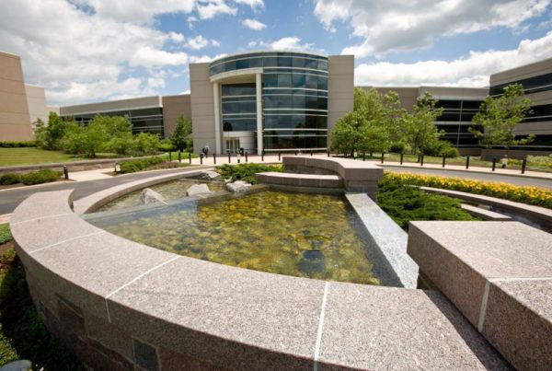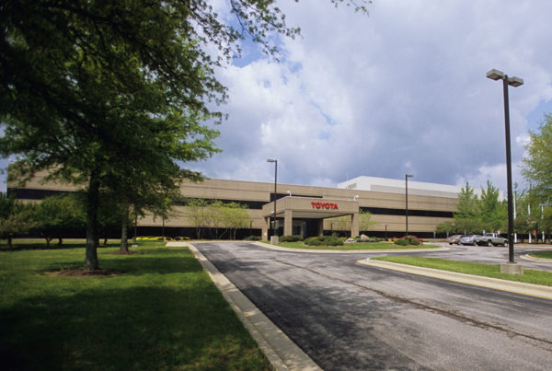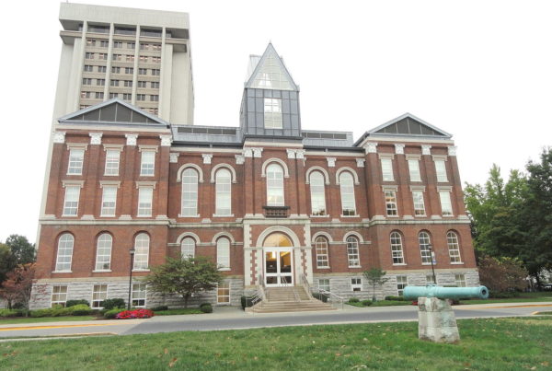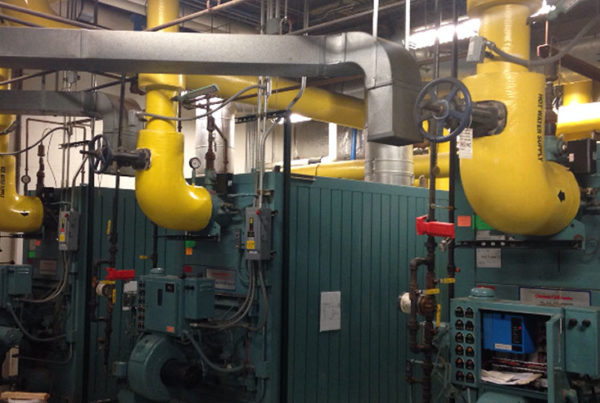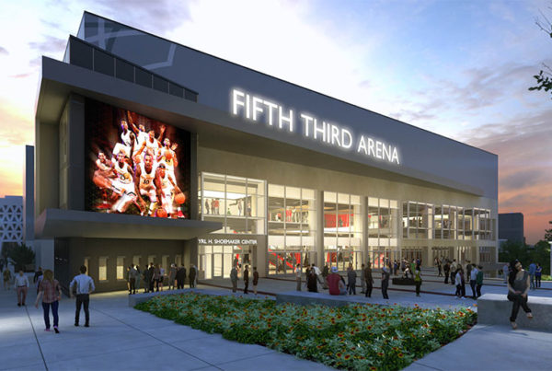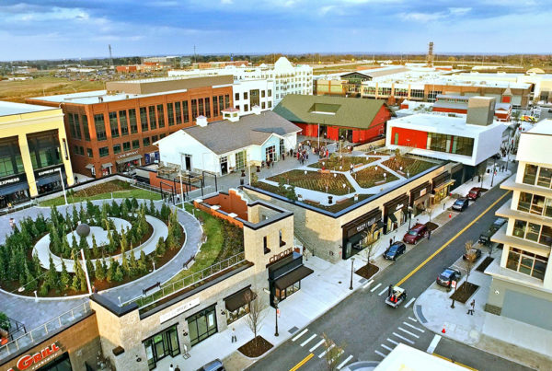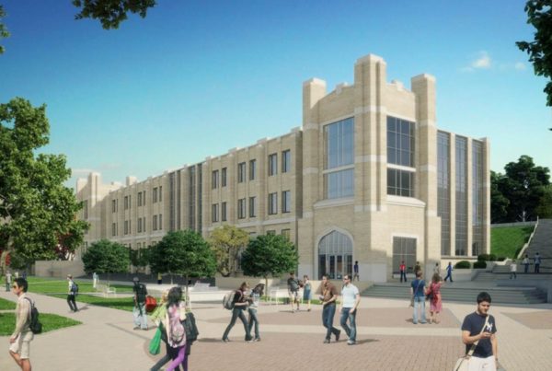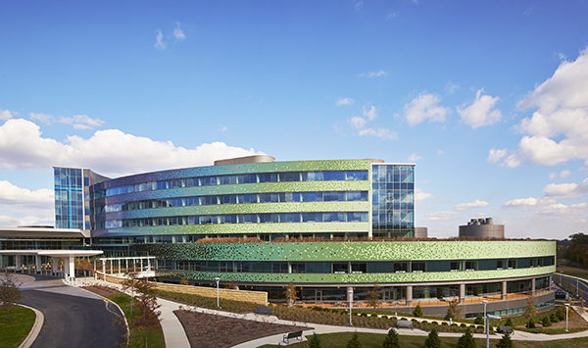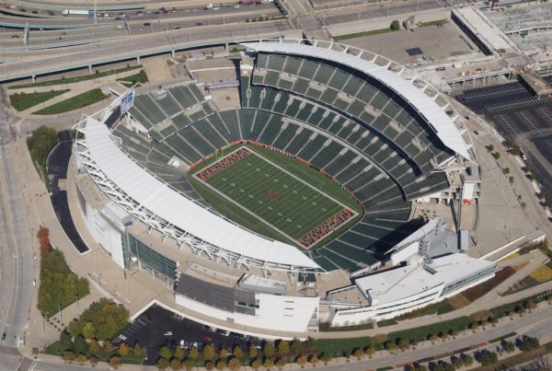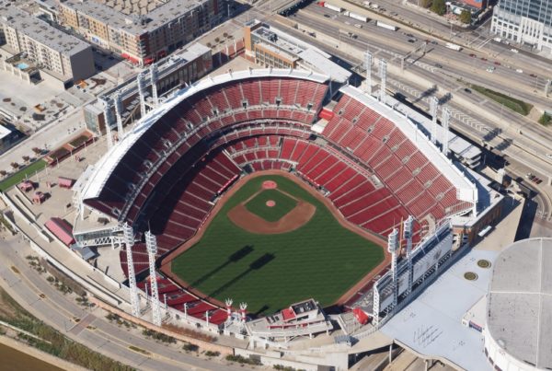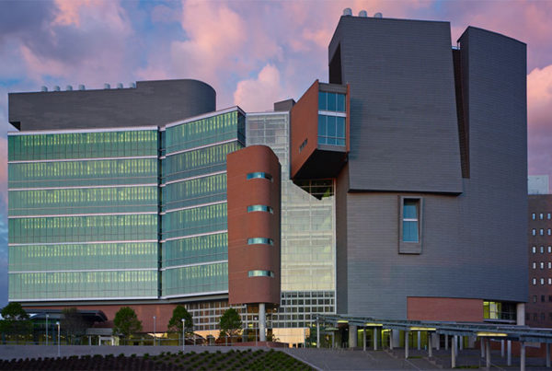With more than 100 years of experience, you can count on The Thomas J. Dyer Company to complete even the most complex project while meeting your highest expectations.
We’re dedicated to providing the highest value to our customers. Our experienced professionals deliver on this promise through efficient start-to-finish project management — from estimating to commissioning. In addition, we use pre-fabricated assemblies and apply the latest technology, including 3D Building Informational Modeling (BIM), GPS based layout solution and on-screen 3D estimating software, for optimal results.
Our expert team has extensive expertise in completing mechanical and plumbing projects for:

Healthcare

Higher Education

Sports Arenas & Stadiums

Manufacturing

Commercial

Religious

Industrial

Pharmaceutical

Research & Development

Transportation

Retail & Restaurant
Our Capabilities
General
- HVAC design
- Mechanical “Design Assist” engineering
- Integrated Project Delivery (IPD)
- Building Information Modeling (BIM)
- Systems coordination
- Design/Build
Energy Management Systems
- Complete building automation
- Programming services
- DDC controls
- Electronic & pneumatic controls
- Complete design & installation
How we put BIM to work for you
BIM is an ideal tool for mechanical construction, saving time and money. It detects clashes or interferences with other trades and finds alternate paths for pipe/duct/conduit and other equipment.
In addition, BIM creates a virtual information model that can be transmitted between design team members, contractors, the owner and more, allowing each to contribute based on their individual expertise. And this method improves efficiency by tracking changes on a single model.
BIM can greatly decrease conflicts often not identified until the installation phase through clash detection, which informs team members of conflicts in the design. Resolving conflicts during the design phase — instead of the construction phase — reduces the number of submitted RFIs. This improved efficiency reduces change orders, schedule extensions and the final cost.

